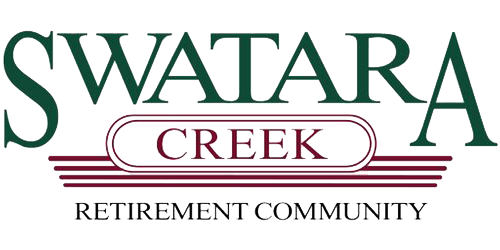Floor Plans
THE AUGUSTA
A wide open great room and kitchen along with an inviting foyer make this a great house for entertaining. A walk-in pantry is a nice touch you will be glad you have. Add a finished 2nd floor and basement for a total living area of almost 4700 SQFT.
THE ELIZABETH ANNE
A great master suite with His and Her walk-ins; oversized shower and entrance to your own optional private court yard highlight this spacious rancher. Turn the courtyard into the perfect outdoor entertainment area or keep it all to yourself, the choice is yours! A finished basement would give you almost 3200 SQFT of living space.
THE GRACE MARIE
A compact, well designed floor plan with ample storage and lots of wide open space. Sip a cool drink and pass the time on a large included front porch. Features a full basement ideal for that home theater or indoor putting green.
THE CHRISTINE
A smart plan with plenty of expansion possibilities. No need to feel downsized in this surprisingly deceptive spacious home. A finished upstairs and basement would provide a total of almost 4500 SQFT.
THE CHRISTINE II
A complete finish yields just over 4200 SQFT of total living space.
THE PEBBLE BEACH
A finished 2nd floor and basement bring the total living space to 4062 SQFT +/-.
THE NATALIE
Featuring an easy flowing design, this open floor plan allows for a casual and relaxing lifestyle. A den or reading room easily converts to an extra guest room when the grand children come for a visit. A full Superior Wall Basement provides the potential to increase the total living space to 3150 SQ FT.
THE PINEHURST
An inviting front porch and spacious master bath highlight this charming rancher. A standard full-height Superior Wall basement is ready to be finished into any- thing you want—giving you over 3000 SQFT. Want to add your own root cellar? No problem with this great design!
THE PRESLEY LYNN
A complete finish yields just over 4940 +/- SQFT of total living space. Plenty of open space with an incredible upscale kitchen and a master bath fit for a king!
THE SAMANTHA
Downsize your life with this 2 Bedroom, 1 1/2 Bath affordable design. The Samantha features an over-sized 1 car garage, open Kitchen, Dining and Living area. Enjoy the summer breeze on your included cozy front porch or for more privacy– add an optional patio in the rear. Compact design with integrated garage provides for large side yards. A full basement provides room to easily expand the living space to well over 2575 SQ FT.

